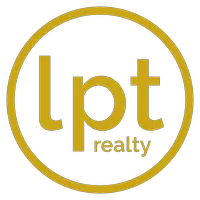For more information regarding the value of a property, please contact us for a free consultation.
639 LIMESTONE FLT San Antonio, TX 78251
Want to know what your home might be worth? Contact us for a FREE valuation!

Our team is ready to help you sell your home for the highest possible price ASAP
Key Details
Property Type Single Family Home
Sub Type Single Residential
Listing Status Sold
Purchase Type For Sale
Square Footage 1,416 sqft
Price per Sqft $187
Subdivision Spring Vistas
MLS Listing ID 1862573
Sold Date 06/16/25
Style One Story
Bedrooms 3
Full Baths 2
Construction Status Pre-Owned
HOA Fees $20/ann
Year Built 2002
Annual Tax Amount $5,188
Tax Year 2025
Lot Size 5,619 Sqft
Property Sub-Type Single Residential
Property Description
MOTIVATED SELLER! Don't miss this charming and beautifully updated single-story home featuring 3 spacious bedrooms and 2 full bathrooms. With a functional, open floor plan and no carpet throughout, this home is both stylish and low maintenance. The recently remodeled kitchen is a standout, boasting a large island with built-in wine rack, a new farmhouse-style white sink, brand new dishwasher, plenty of cabinet storage, and expansive granite countertops-perfect for cooking and entertaining. All new windows throughout the house, Natural light fill every room, creating a warm and inviting atmosphere. Each bedroom offers generous space, while the private backyard provides endless possibilities for outdoor living, gardening, or entertaining guests. Conveniently located near major businesses, shopping centers, and within walking distance to SeaWorld, this home blends comfort, style, and location all in one. Schedule your showing today-this desirable home won't last long!
Location
State TX
County Bexar
Area 0200
Rooms
Master Bathroom Main Level 14X5 Tub Only, Single Vanity, Garden Tub
Master Bedroom Main Level 15X13 DownStairs
Bedroom 2 Main Level 12X11
Bedroom 3 Main Level 10X10
Living Room Main Level 19X14
Dining Room Main Level 10X13
Kitchen Main Level 26X13
Interior
Heating Central
Cooling One Central
Flooring Saltillo Tile, Ceramic Tile
Heat Source Electric
Exterior
Parking Features Two Car Garage
Pool None
Amenities Available None
Roof Type Composition
Private Pool N
Building
Foundation Slab
Sewer City
Water City
Construction Status Pre-Owned
Schools
Elementary Schools Bob Lewis Elementary
Middle Schools Robert Vale
High Schools Stevens
School District Northside
Others
Acceptable Financing Conventional, FHA, VA, Cash
Listing Terms Conventional, FHA, VA, Cash
Read Less



