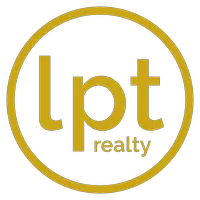For more information regarding the value of a property, please contact us for a free consultation.
2917 PIPING ROCK San Antonio, TX 78253-5101
Want to know what your home might be worth? Contact us for a FREE valuation!

Our team is ready to help you sell your home for the highest possible price ASAP
Key Details
Property Type Single Family Home
Sub Type Single Residential
Listing Status Sold
Purchase Type For Sale
Square Footage 2,757 sqft
Price per Sqft $209
Subdivision Afton Oaks
MLS Listing ID 1497184
Sold Date 01/29/21
Style One Story
Bedrooms 4
Full Baths 3
Half Baths 1
Construction Status Pre-Owned
HOA Fees $60/ann
HOA Y/N Yes
Year Built 2016
Annual Tax Amount $10,044
Tax Year 2019
Lot Size 0.580 Acres
Property Sub-Type Single Residential
Property Description
Welcome to your dream home at 2917 Piping Rock. This single story POOL home is situated on just over a half-acre lot and has 4 bedrooms, 3.5 baths and a 3 car extended bay garage. The home offers a luxurious resort style Blue Haven custom inground heated gunite pool and spa, outdoor covered pavilion kitchen with granite countertops, stacked stone island bar, refrigerator and built-in gas grill, outdoor gas fireplace, motorized retractable solar screens offering fully enclosed private patio, outdoor fans, expansive 20 x 18 shop on concrete slab with garage door as well as side double door entry for tools, outdoor equipment and atv's, rocking chair front porch, gorgeous custom designed front entry with inset ironwork front door and side transom window, and Vivint video security system. The 3 car extended bay garage allows for larger vehicles, extra pull down storage, shelves and whole home water softener. Inside the home you will find a breathtaking oversized chefs kitchen with highly upgraded custom finishes throughout the home including double kitchen island with stacked stone and bar, bullnose edge granite, ceramic and subway tile accented backsplash, custom Brandom Tahoe Maple cabinetry, upgraded GE stainless gas kitchen appliances, plentiful electric outlets, chair railing and library paneling throughout, dining room with stunning archway, abundant natural lighting, soaring ceilings, transom windows, custom window treatments, Durable Earthwerks Devan Luxury engineered 6 inch vinyl wood flooring, automated touchless lighting throughout home that works with Amazon Alexa, guest suite with private bathroom and walk-in closet, dual purpose bedroom features floor to ceiling built in mirrored wall which allows use as a fitness room, two large secondary bedrooms share a jack and jill style bathroom, and a large private study with touchless lighting and in-ground electrical outlet. Owners Suite features trey ceilings, ceiling fan, window treatments, transom windows, two vanities, large garden bathtub, separate shower, under sink water temperature control, huge walk-in closet with two separated sides with 3 levels for hanging clothing, as well as built in shelving. The home is located in a small and quiet gated community near Talley Road at Wiseman Blvd and is just minutes from Sea World, Alamo Ranch Shopping, Northwest Vista, Lackland AFB, Santikos, as well as a variety of Restaurants and Entertainment. All of the homes in the neighborhood also have half acre lots which offers ample room and privacy for homeowners in the community. The neighborhood offers plenty of outdoor lighting and sidewalks and the HOA hosts several community events each year. Home is in the NISD school district. Home is available to be shown beginning Sunday, November 29th at 9AM and will be available to be shown every day from 9AM to 8PM. Please contact your Realtor or the listing agent today for your private or virtual showing. #ThisIsTheOne
Location
State TX
County Bexar
Area 0104
Rooms
Master Bathroom Tub/Shower Separate, Separate Vanity, Garden Tub
Master Bedroom 18X15 Split, Ceiling Fan, Full Bath
Bedroom 2 14X11
Bedroom 3 12X11
Bedroom 4 13X11
Kitchen 20X22
Family Room 20X18
Interior
Heating Central, 1 Unit
Cooling One Central
Flooring Carpeting, Ceramic Tile, Wood
Fireplaces Number 1
Heat Source Natural Gas
Exterior
Exterior Feature Patio Slab, Covered Patio, Bar-B-Que Pit/Grill, Gas Grill, Privacy Fence, Sprinkler System, Double Pane Windows, Storage Building/Shed, Has Gutters, Special Yard Lighting, Mature Trees, Outdoor Kitchen, Workshop, Screened Porch
Parking Features Three Car Garage
Pool In Ground Pool, Hot Tub, Pool is Heated, Fenced Pool
Amenities Available Controlled Access
Roof Type Composition
Private Pool Y
Building
Lot Description 1/2-1 Acre
Faces East,South
Foundation Slab
Sewer Septic, Aerobic Septic
Water Water System
Construction Status Pre-Owned
Schools
Elementary Schools Cole
Middle Schools Bernal
High Schools Harlan Hs
School District Northside
Others
Acceptable Financing Conventional, FHA, VA, Cash, USDA
Listing Terms Conventional, FHA, VA, Cash, USDA
Read Less



