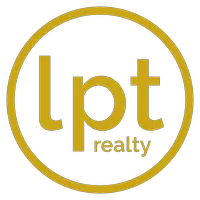Step into a home where everyday living meets practical luxury - thoughtfully updated, move-in ready, and designed for real life. Located on a rounded corner homesite, this spacious 5-bedroom, 3-bathroom home offers over 3,300 square feet of flexible living space, perfect for large families, multi-generational households, or anyone who simply wants room to grow and gather. First Impressions Matter. From the curb, this home feels inviting. The covered front patio isn't just decorative - it's functional. Imagine greeting neighbors with a wave, sipping your morning coffee while the kids wait for the school bus, or watching an evening rain roll in. This is a front porch you'll actually use. Walk inside, and you'll immediately feel the difference. Freshly repainted walls, ceilings, doors, trim, and crown molding throughout give the home a bright, clean foundation - a fresh canvas for your family's next chapter. The newly installed luxury vinyl plank flooring on the main level, including the stairs, offers a modern, low-maintenance finish that stands up to kids, pets, and everyday traffic while still looking sharp. A Kitchen Built for Real Life. The open-concept kitchen flows directly into the living and dining areas - ideal for keeping the conversation going while you cook. The granite countertops give you plenty of room to prep lunches or spread out for holiday baking. A breakfast bar adds casual seating for quick meals or chatting with guests. The stainless steel appliances, including a newer microwave, make meal prep and cleanup a breeze. And the huge corner pantry? That's a game-changer for stocking up on everything from after-school snacks to weekend barbecue essentials. Two Master Suites - Comfort Without Compromise. Having not one, but two primary suites downstairs creates incredible flexibility. Whether you're accommodating aging parents, hosting long-term guests, or simply want a quiet office with its own full bathroom, these suites offer privacy and comfort. Each features its own en-suite bath, including split vanities and dual walk-in closets - so you never have to compromise on space or convenience. Space to Connect - and Space to Disconnect. Upstairs, the home truly shines. A dramatic iron-railed catwalk overlooks the main living space and leads to a game room with added sitting room. These oversized bonus spaces are where memories are made - movie nights, game tournaments, birthday sleepovers, or a quiet Sunday with a book and a blanket. Plus, a built-in study nook offers a perfect place for homework, remote work, or even crafting - separate from the distractions of the main floor. Three additional bedrooms upstairs provide comfortable space for children, guests, or even a home gym. Each room is filled with natural light and has easy access to a shared full bathroom. A Backyard That Feels Like a Break. Out back, a newly built fence wraps around a private yard that's ideal for both play and relaxation. The covered patio is perfect for weekend barbecues, late-night conversations under string lights, or just listening to the quiet after a busy day. There's plenty of room to toss a ball, set up a swing set, or add a garden bed - and thanks to the corner lot, you'll enjoy a little extra breathing room. Location That Works for Your Life. Easy access to Loop 1604, Highway 90, Lackland AFB, and Downtown San Antonio - commute or explore with ease. Shopping, dining, parks, and schools all within minutes A quiet, established neighborhood with a real sense of community. Additional Features You'll Appreciate: 2" blinds and ceiling fans in every bedroom for year-round comfort. Crown molding adds a touch of timeless character and an Open floorplan with soaring ceilings that flood the home with natural light. If you're looking for a home that blends function, comfort, and space - a place where family moments happen naturally and guests always feel welcome - this one is worth your time.



