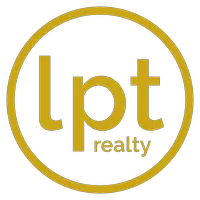122 STONEWALL BND San Antonio, TX 78256-1637
UPDATED:
Key Details
Property Type Single Family Home
Sub Type Single Residential
Listing Status Back on Market
Purchase Type For Sale
Square Footage 4,131 sqft
Price per Sqft $185
Subdivision Stonewall Ranch
MLS Listing ID 1841069
Style Two Story,Contemporary
Bedrooms 5
Full Baths 4
Half Baths 1
Construction Status Pre-Owned
HOA Fees $162/qua
Year Built 2005
Annual Tax Amount $12,294
Tax Year 2024
Lot Size 10,628 Sqft
Property Sub-Type Single Residential
Property Description
Location
State TX
County Bexar
Area 1002
Rooms
Master Bathroom Main Level 14X13 Shower Only, Single Vanity
Master Bedroom Main Level 20X15 DownStairs, Walk-In Closet, Ceiling Fan, Full Bath
Bedroom 2 Main Level 13X12
Bedroom 3 2nd Level 12X12
Bedroom 4 2nd Level 13X13
Bedroom 5 2nd Level 13X10
Living Room Main Level 14X13
Dining Room Main Level 13X12
Kitchen Main Level 20X14
Family Room Main Level 20X19
Interior
Heating Central
Cooling Two Central
Flooring Carpeting, Ceramic Tile, Laminate
Inclusions Ceiling Fans, Chandelier, Washer Connection, Dryer Connection, Built-In Oven, Stove/Range, Gas Cooking, Dishwasher, Double Ovens
Heat Source Electric
Exterior
Parking Features Three Car Garage
Pool In Ground Pool
Amenities Available Controlled Access, Pool, Clubhouse, Park/Playground
Roof Type Concrete
Private Pool N
Building
Foundation Slab
Sewer Sewer System
Water Water System
Construction Status Pre-Owned
Schools
Elementary Schools Leon Springs
Middle Schools Hector Garcia
High Schools Louis D Brandeis
School District Northside
Others
Acceptable Financing Conventional, FHA, VA, Cash
Listing Terms Conventional, FHA, VA, Cash
Virtual Tour https://listings.atg.photography/videos/01959be5-1b41-7161-8e4e-b2dac2250912?v=245



